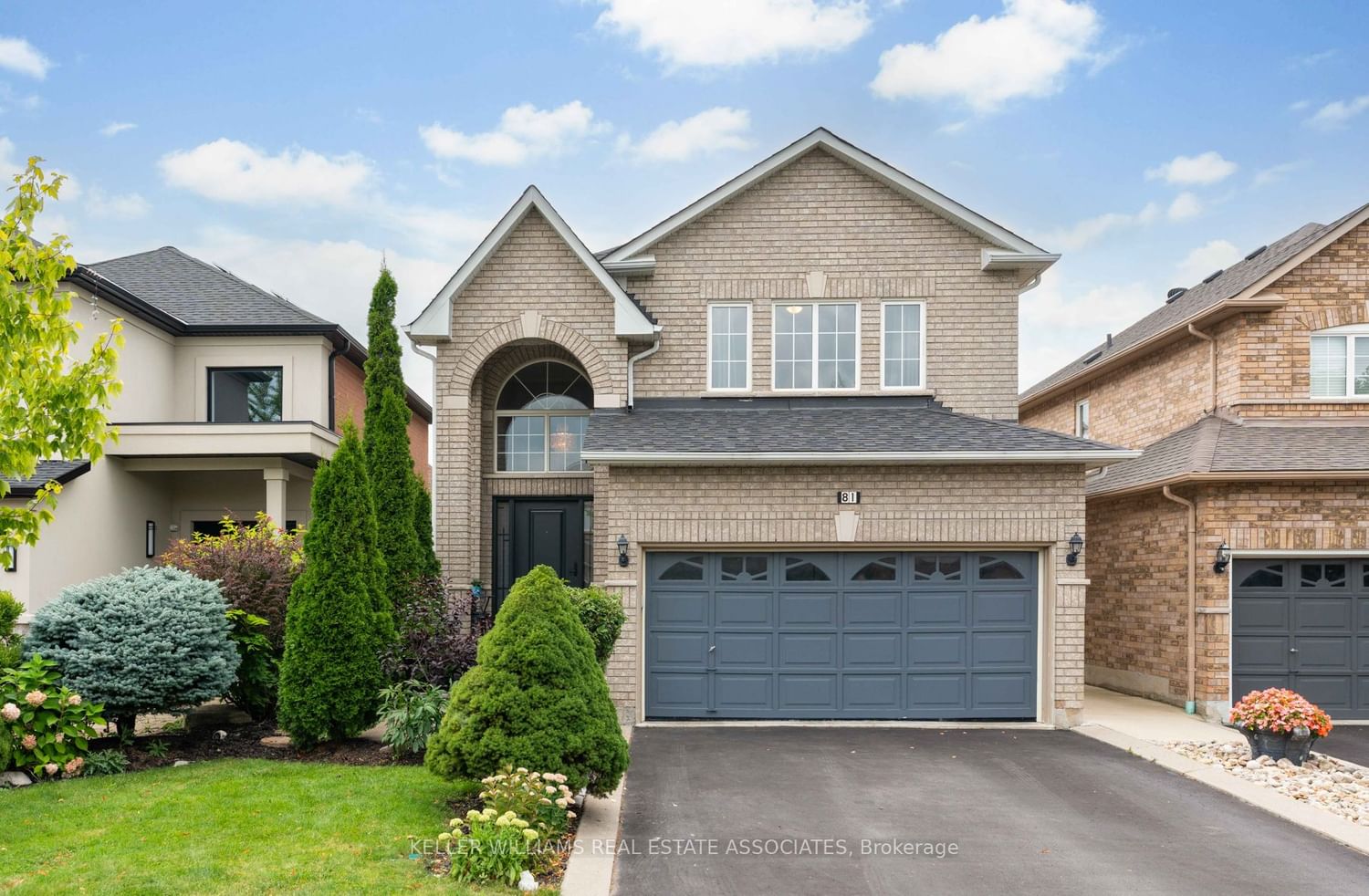$1,579,000
$*,***,***
4-Bed
4-Bath
2500-3000 Sq. ft
Listed on 8/21/23
Listed by KELLER WILLIAMS REAL ESTATE ASSOCIATES
*See Video Tour!* The crown jewel of Crown Cres! Elegant and immaculately maintained 4 bedroom, 4 bath home located in the family friendly community of Sonoma Heights. 2490 sq ft above grade as per MPAC + finished lower level in-law suite with separate entrance. Beautifully updated with quality details throughout. Freshly painted main & second level (2023). Impressive 2-storey entrance foyer, gorgeous new porcelain tiles along main floor (2022), completely redesigned open concept custom kitchen with upscale espresso-toned cabinetry, granite counters, s/s appliances & centre island. Breakfast area with walk-out to a newly refreshed deck (2023) and overlooking a spacious living room with gleaming hardwood floors & gas fireplace. Formal dining room could also be a secondary living room. Stunning new powder room (2022), updated solid wood staircase w/white spindles & risers. 4 spacious bedrooms on 2nd level + 2 full baths. Two laundry rooms including one in the self-contained lower level.
New front door (2021), roof (2019), furnace (2019), AC (2014), parking for 6 cars, extra deep lot w/beautiful landscaping, custom shed, California shutters on main. Terrific location near hwys, schools, shopping & more.
N6758042
Detached, 2-Storey
2500-3000
9+3
4
4
2
Attached
6
Central Air
Fin W/O, Sep Entrance
Y
N
Brick
Forced Air
Y
$5,589.77 (2023)
116.59x34.16 (Feet)
